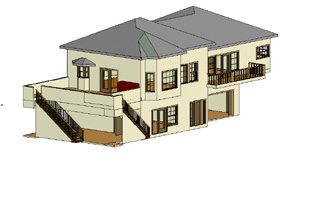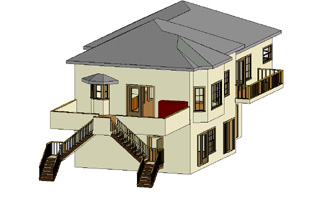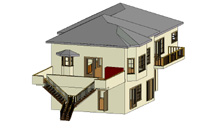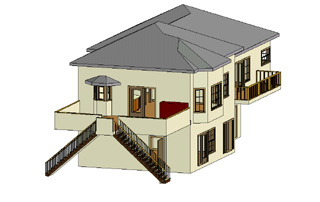
Something to note : originally the front yard was going to be 5' above the ground floor. This made a lot of sense to us, but the city wouldn't allow it.
Here are some diagrams explaining the evolution of the stairs off of our front deck. A quick note about them: this is courtesy of 3-D Home Architect Deluxe. I didn't bother changing the colors since these are only illustrative. The roof is going to be red tile and instead of balusters, we're going to have a solid rail just like the deck.
Since the downstairs ceilings are 10', the deck is about 11' above the ground. Here was our original stair design:

| Note there are two sets, one coming down toward the grass,
and one heading toward the front sliding doors into the game room.
Our original idea was that people would probably mingle between the
game room and the deck & we didn't want them traipsing through the
house to do so.
Something to note : originally the front yard was going to be 5' above the ground floor. This made a lot of sense to us, but the city wouldn't allow it. |
| This is our second try. We still have two sets of stairs, but put them in the front. This will look much more inviting from the street, and probably lead people to believe the deck doors are our front doors, but so be it. I used two sets of stairs solely for the symmetry. | 
|

| Bob didn't care for my idea, I think because of the two landings. He suggested we do this one with one landing. It made a lot of sense, but after I drew it out I didn't like it. |
| Here's the result (at least for the moment). Basically, my original idea without the landings. When Lynn & I were looking at the stairs, we both tried to picture their use. The wood for the fireplace is going to be on the left-hand side of the house, so it makes sense to put some stairs going that way, but people are more likely to be coming from driveway to the front (the right side), so we need some stairs there also. Without the landing detail, we also save quite a bit of front yard. There will be pavers of some running parallel to the house, about 3' above the driveway. |  |
7 December -- Ack! The alternate stair plans didn't fit! Ken did provide a few alternate plans which would have looked good, but they created a fair amount of wasted space. Since the front yard isn't terribly large anyway, we opted to go with the original stair design, keeping the stairs toward the yard and discarding the stairs at the front of the house (parallel to the driveway). See the first picture at the top of this page.