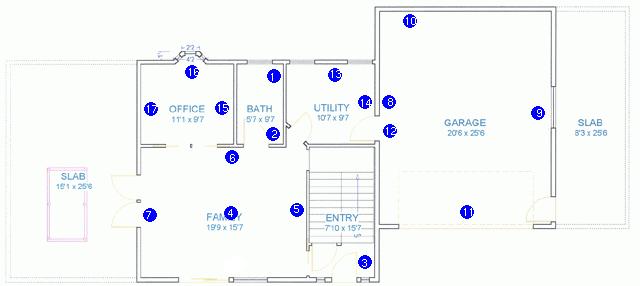

These pictures are of various locations of interest downstairs. Mostly it's pictures of the walls after everything is roughed-in so we can find things later if we need to. Click on the blue dots to see the pictures (or scroll down).
1 | |
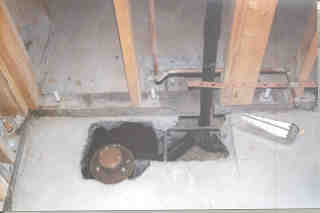 |
We originally planned for a tub/shower here, then changed our minds and were told ``No Problem.'' Turns out the drain needs to be larger for a shower-only than for a shower tub. Now, to me when one has to cut through the slab, that's a problem. |
2 | |
| Downstairs bath, SE wall. The white pipe is for the whole-house vacuum. | 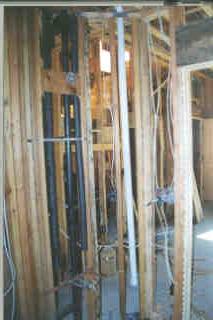
|
3 | |
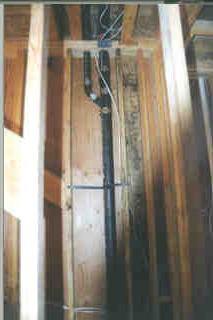 |
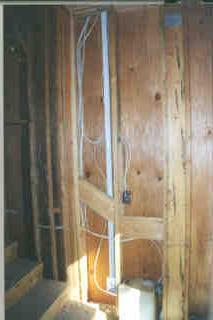 |
| The entry (right hand side when walking in through the front door). The black drains are for the bathroom directly above. | |
4, 5, 6 & 7 (the Family room) | |
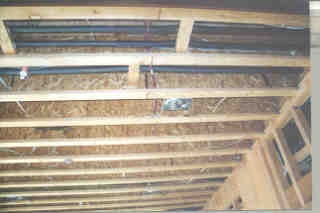 |
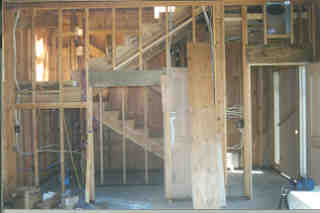 |
| ceiling | east wall |
|---|---|
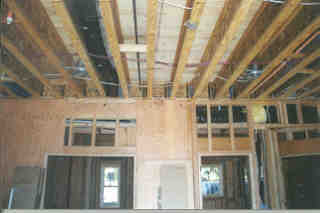 |
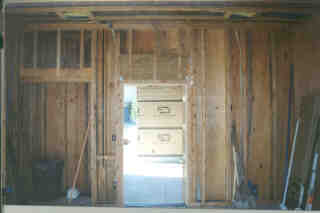 |
| north wall | west wall |
Some things to note:
| |
8, 9, 10, 11 & 12: the Garage | |
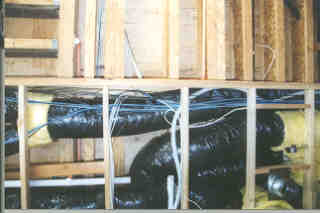 |
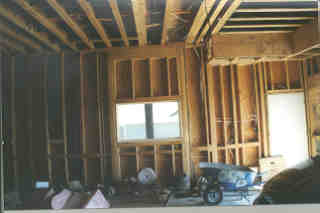 |
| from the heater, looking up | east wall |
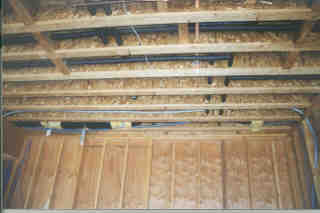 |
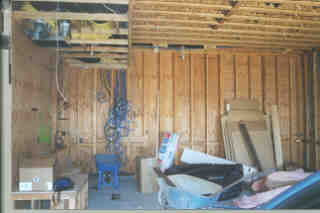 |
| north wall | |
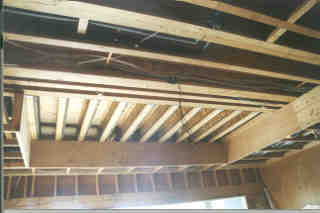 |
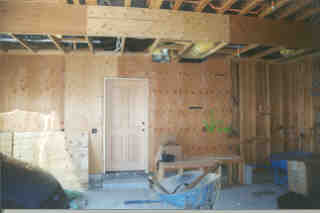 |
| south ceiling | west wall |
| All of the blue wires hanging down on the north wall are for the phone, cable, and network. There are 20 jacks throughout the house, and each contains a coax, a Cat3 (phone), and two Cat 5's (network). In addition, there are four coax that go to the ceiling in the master bedroom in case we ever want a satellite dish, and there are 6 lines for irrigation control (1 to each outside spigot). | |
13 & 14: the Utility Room | |
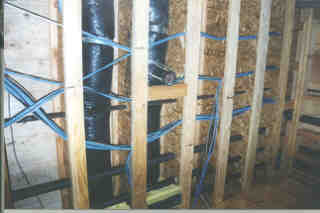 |
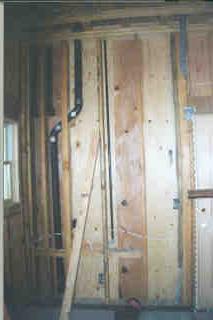 |
| east ceiling | east wall |
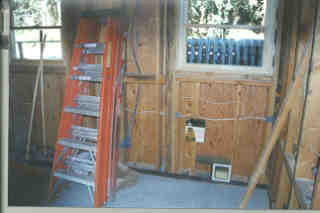 |
|
| north | |
| Most of the network wires come in at the north-east corner of this room. At the bottom of the north wall, notice the cat door. Finally, this is a good picture of how the house sits: the house is about 4' below the street to the north & beyond that is a park. | |
15, 16 & 17: the Office | |
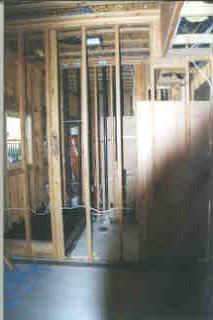 |
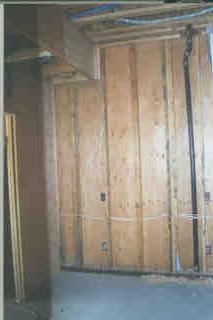 |
| east wall | west wall |
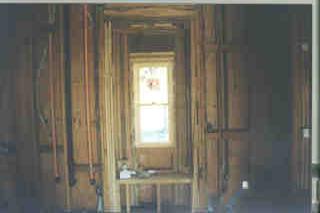 | |
| north wall | |
| Finally, the office! | |